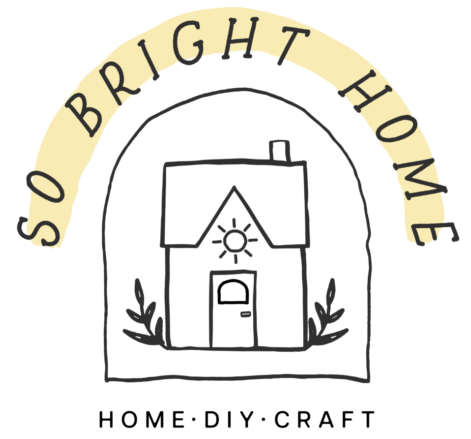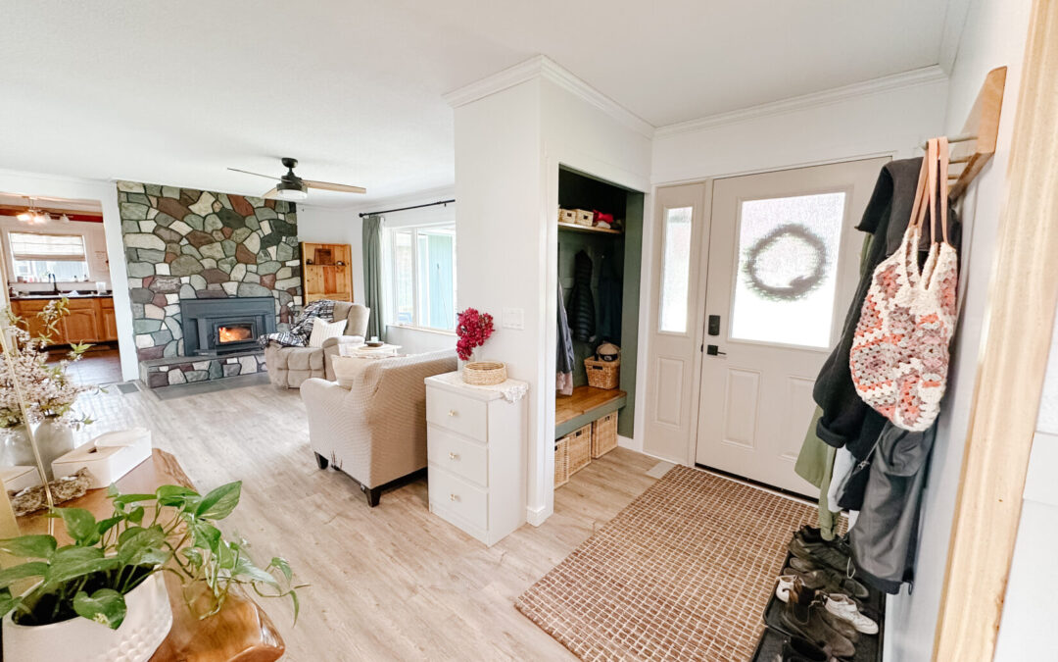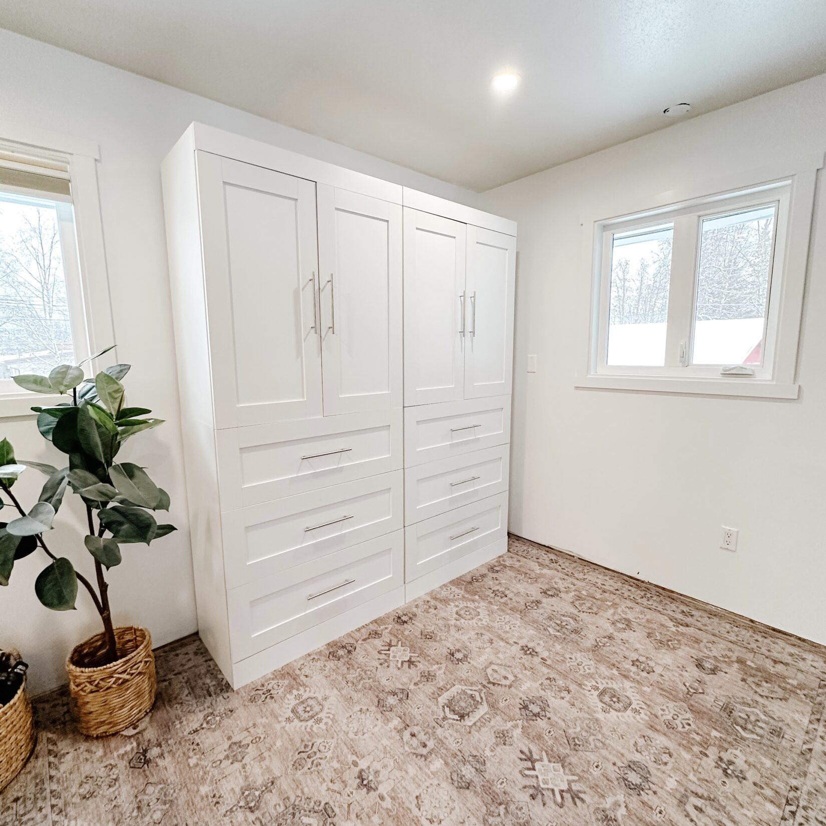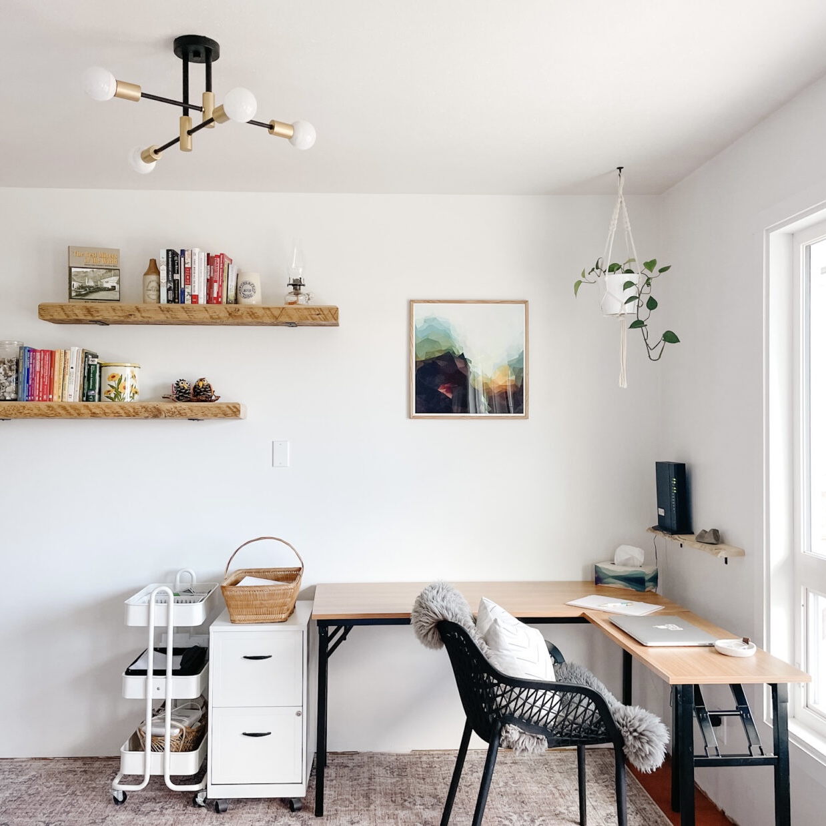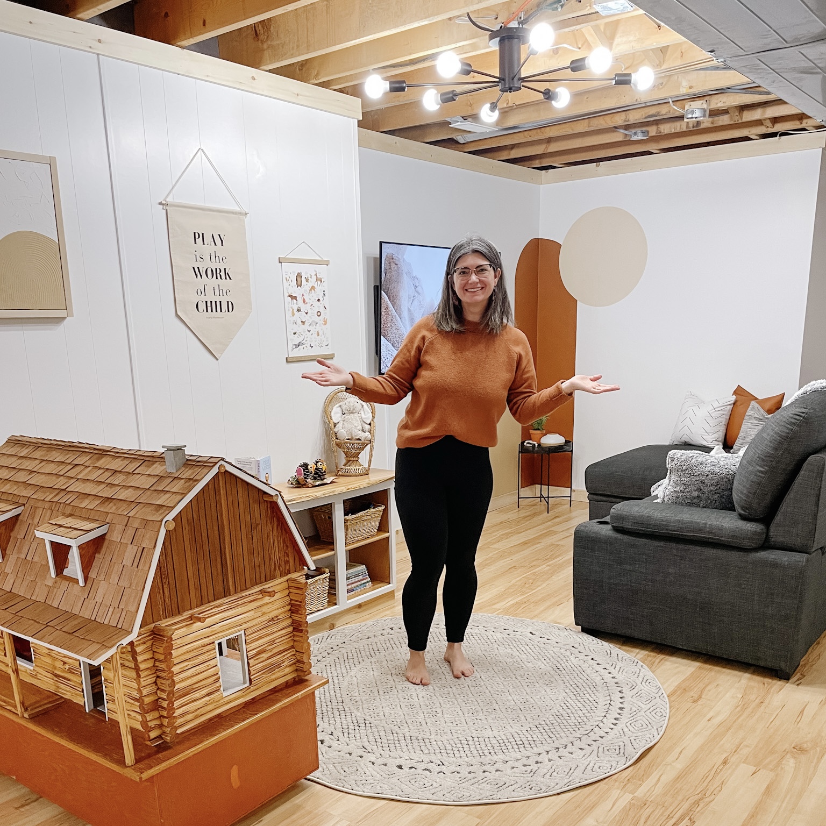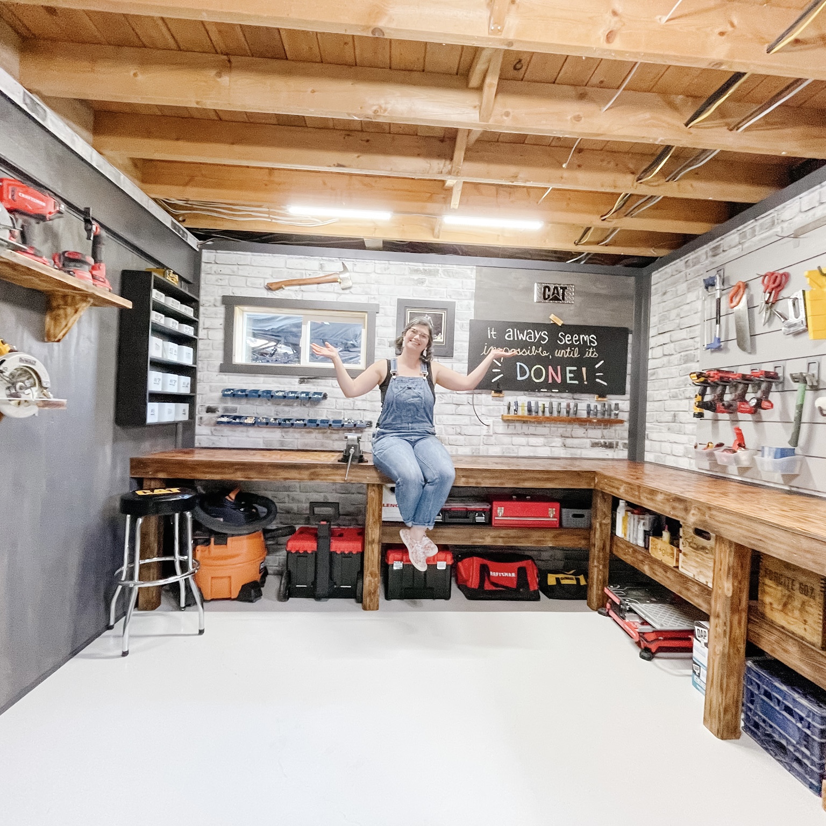We’ve been living in renovation chaos for so long, I can’t believe we are actually done! I use the word “done” VERY LIGHTLY as we still have the master bathroom and kitchen left, but I’ll get to those at the end. For now, we’re focusing on the main floor living area which includes our living room, my office, hallway and front entrance.
This renovation started in the Hallway as an 8 week, One Room Challenge project but it quickly escalted into the “give a mouse a cookie” situation. I’ve learnt that the hallway is truly the heart of a home. While it might seem boring, it really is true. The hallway is connected to every other part of our main floor so it was difficult to stop when one area transitioned into the next and you can see how this renovation escalated. I also really wanted everything to flow nicely between the hallway and the other rooms it was connected to so I felt like it all needed to be renovated together.
Another reason why this renovation took so long is probably just that we lost steam. Renovating a home that you’re living in (with kids) is hard. There is no sugar coating it. I’ve learned to try and embrace the chaos and mess, but after a while a person needs a break, so that’s when we’d live status quo and build up enough energy to keep going.
We also saved up our money to pay for our contractor who did the engineering work and beam installation where we removed a wall and that was costly. I’m proud that we’ve completed this whole part of our home, not in debt even though it took over a year.
You can see some of the progress as well as a tour of the reveal in the video below.
Past One Room Challenge Renovations
If you’re interested in our past One Room Challenge renovations, click the following text or photos below to see the incredible transformations! When you have really crappy before photos, it makes the after one’s look even better 😉
Back Entrance Renovation – Fall 2023
Office Renovation – Spring 2023
The One Room Challenge is a biannual event that is held every spring and fall. Anyone with a blog, Instagram or TikTok account is welcome to join the fun. It goes over 8 weeks (or in my case, over a year, haha) and each week you share an update on your room. It’s a fun way to connect with other like minded people and be able to encourage each other through all the ups and downs of renovating! I highly encourage you to check out all the other participants HERE.
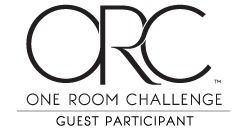
Before + After Photos of Living Room
The flooring is glue down LVP and we got it at a local flooring store, Total Floors. We were unsure of the glue down application process at first, but in the end we found it super DIY friendly and appreciated the tips from the staff at Total Floors.
The front entrance brown checkered rug is from Rugs USA and I’ve been super happy with it. It’s really nice quality and hides all the dirt at the front entrance super well! I went with the Melrose Checkered Rug with the rug pad. Although I have worked with Rugs USA in the past, I purchased this one, it is not sponsored.
The living room fan is from Bed Bath and Beyond. I also found it available at Wayfair, but got it from Bed Bath and Beyond because it was on sale. Unfortunately we had an incident at a kids birthday party and it actually needs to be replaced, well the light cover does. A ball hit the part that hangs down and that smashed into the glass light cover. Otherwise, we really love it!

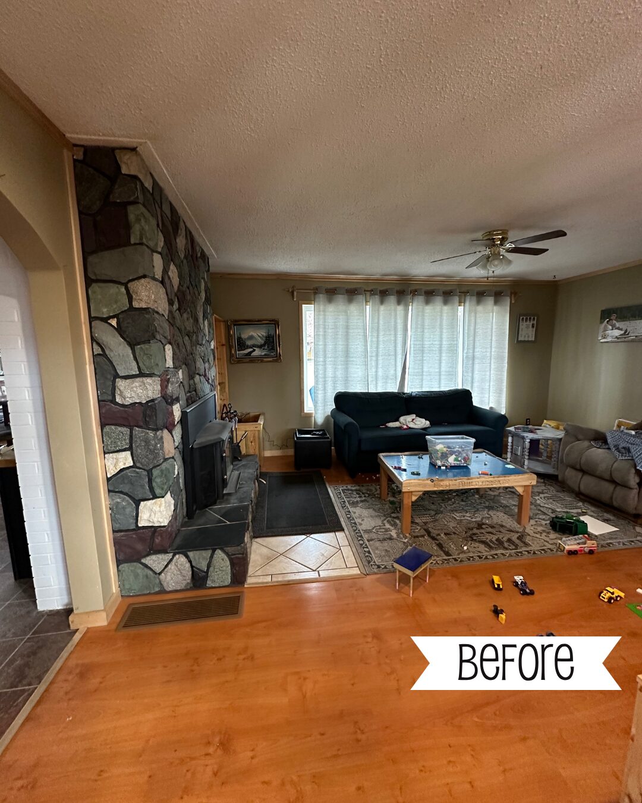
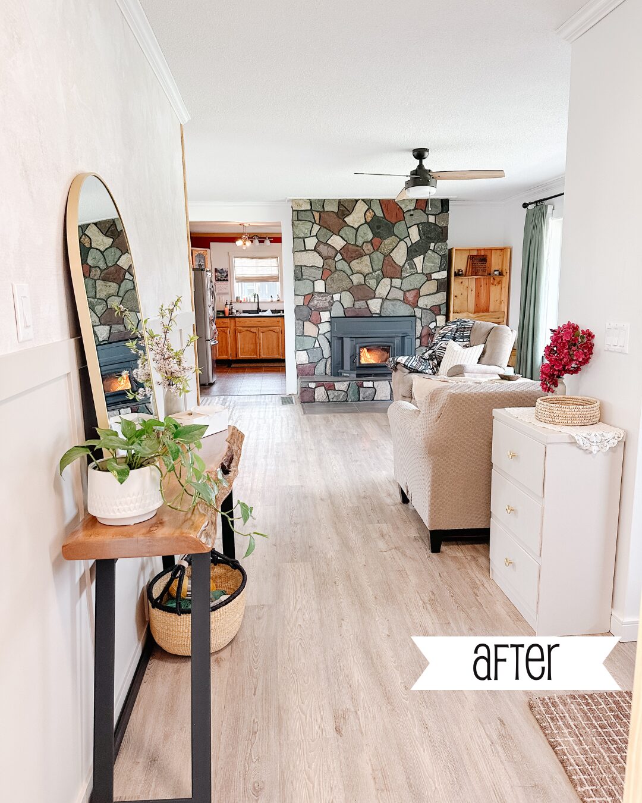
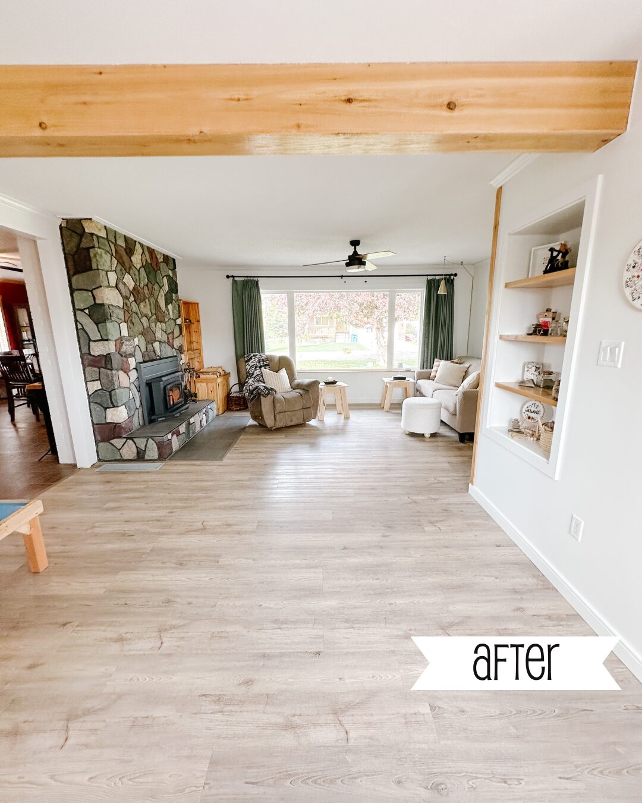
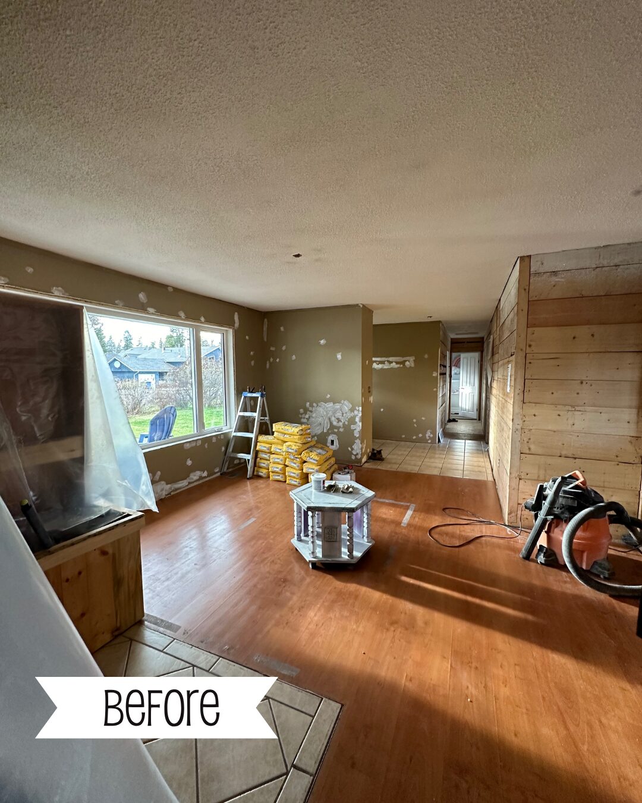
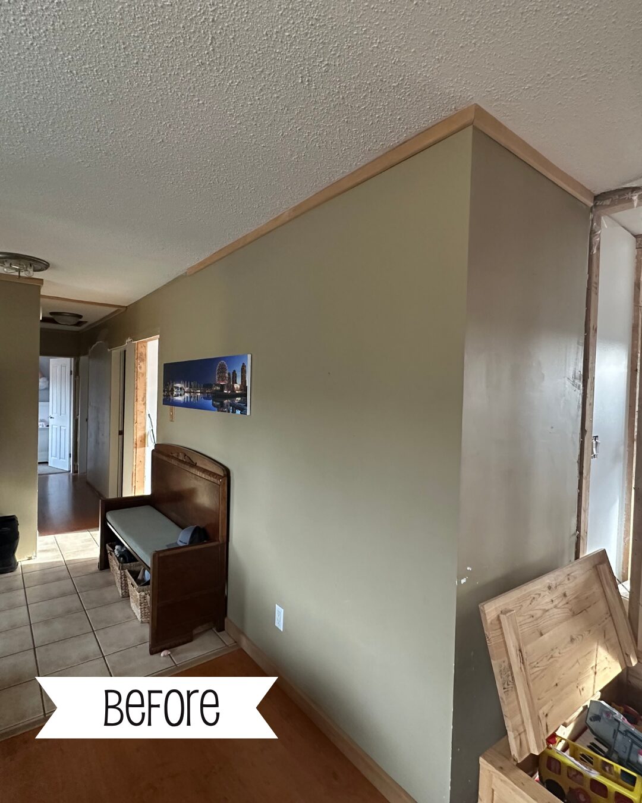
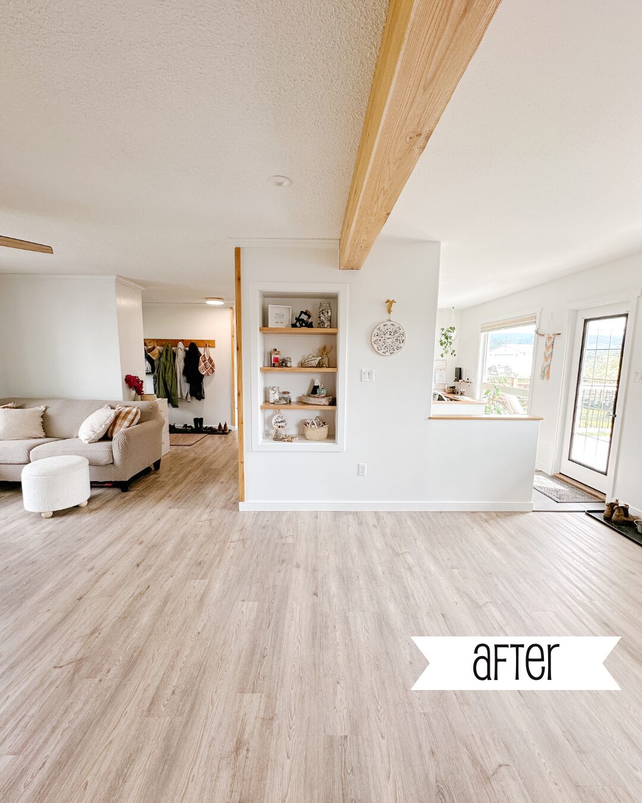
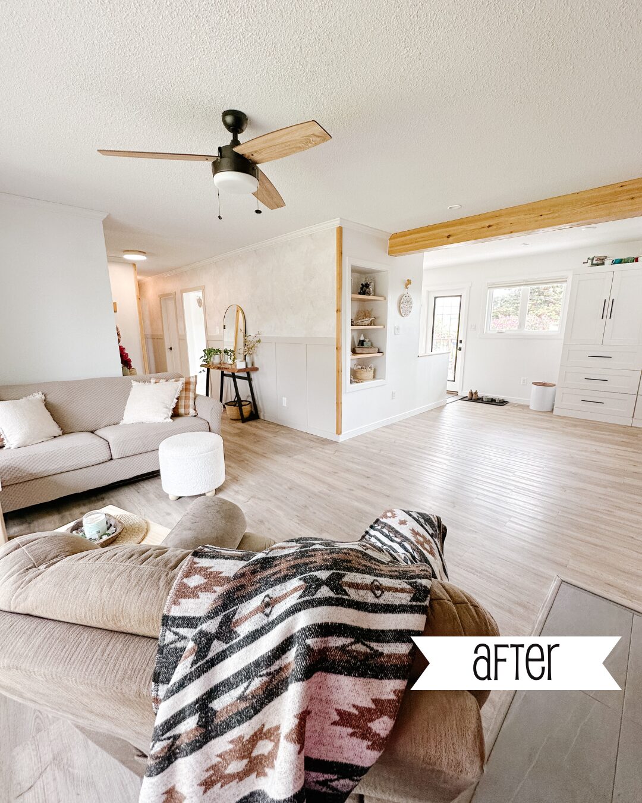
Before + After Photos of Hallway + Front Entrance
The top part of the hallway is wallpaper from West Coast Walls. I looked everywhere for this lime wash / textured looking wallpaper and I’m super happy with how it turned out. It is also super easy to wipe clean! We collaborated with West Coast Walls and the wallpaper was gifted. Click HERE to check out the exact one we got the Neutral Canvas Textured Wallpaper.
The bottom is board and batten painted with Swiss Mocha from Benjamin Moore. Click HERE for a video with more details on how I installed it and a little of what life is really like renovating with kids.
The pillow covers in the front entrance and also on the couch is from a Canadian small business, Prairie Cozy Linens. You can use my code JACKIE10 to save. Click HERE to check out their home decor and linens. We also have two green vases that are shown in the photos and a wood dough bowl that we love, all from the same small shop.
The top baskets in the front entrance nook are from H&M Home, the bottom ones are from IKEA and the hooks are from Amazon, click HERE for them.
Let me know if there’s any other links you’d like, I’m happy to share!
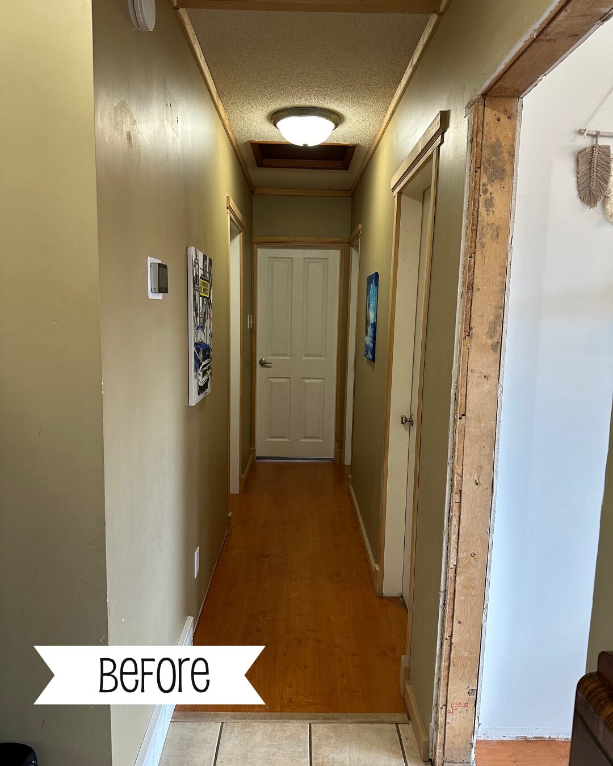
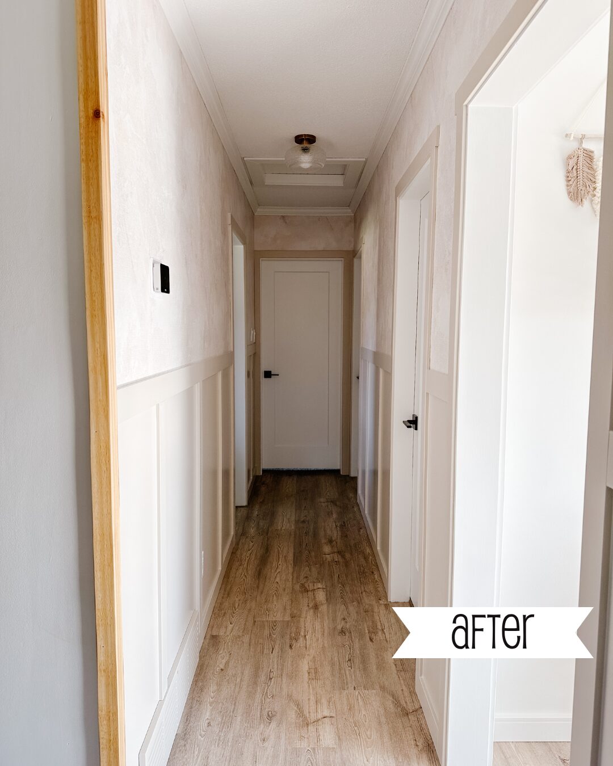
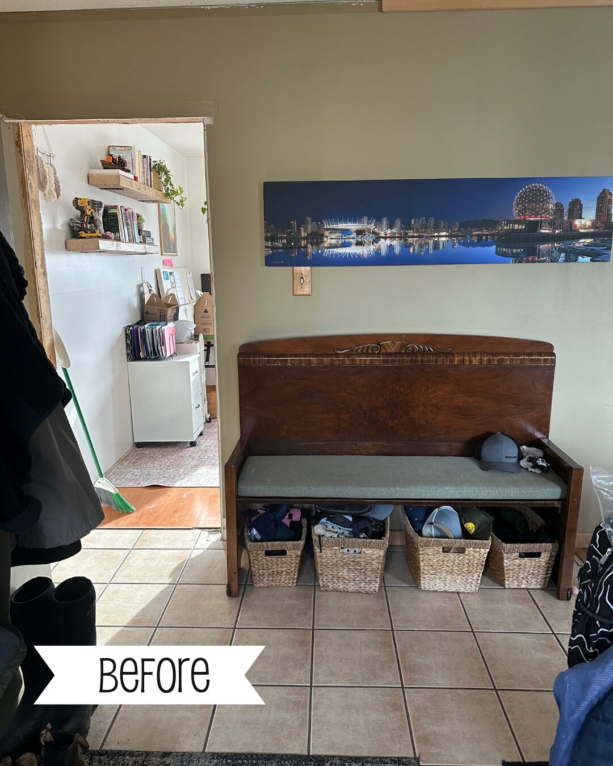
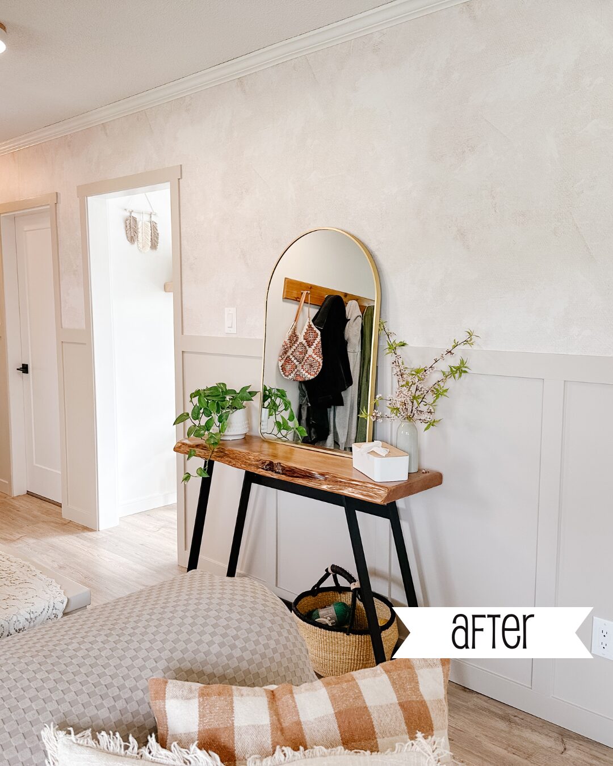
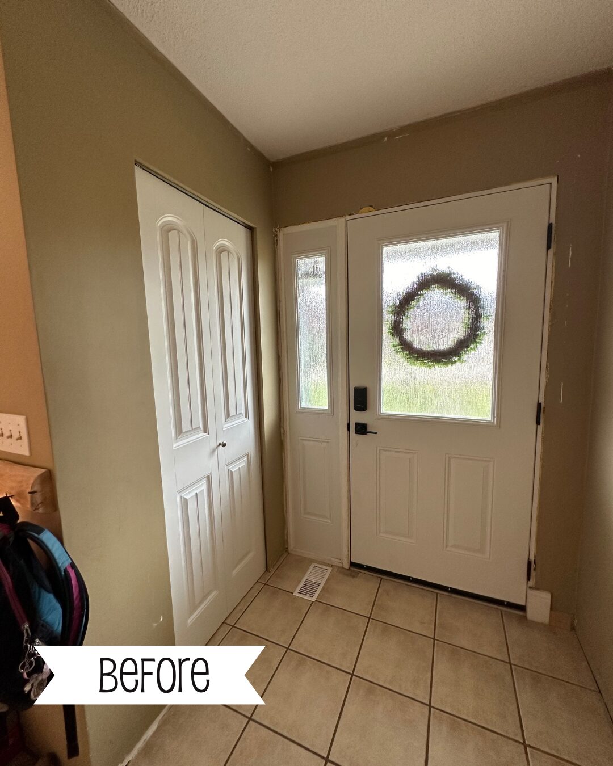
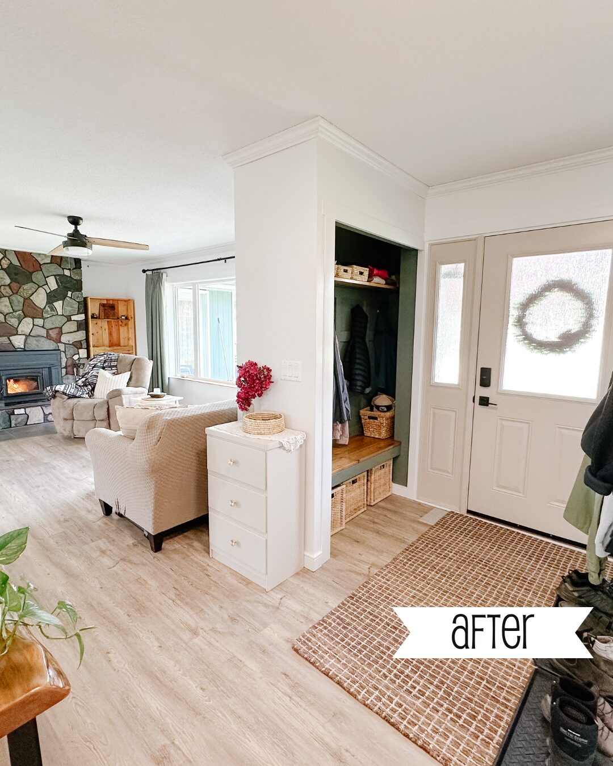
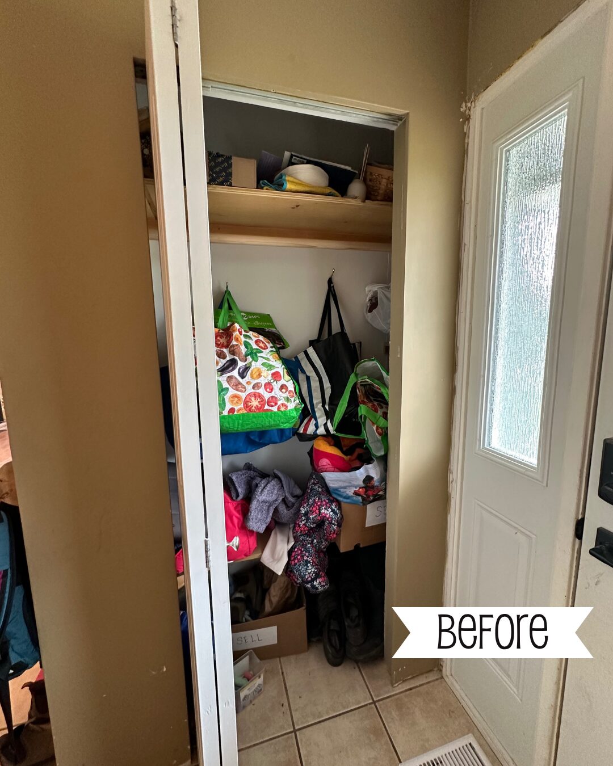
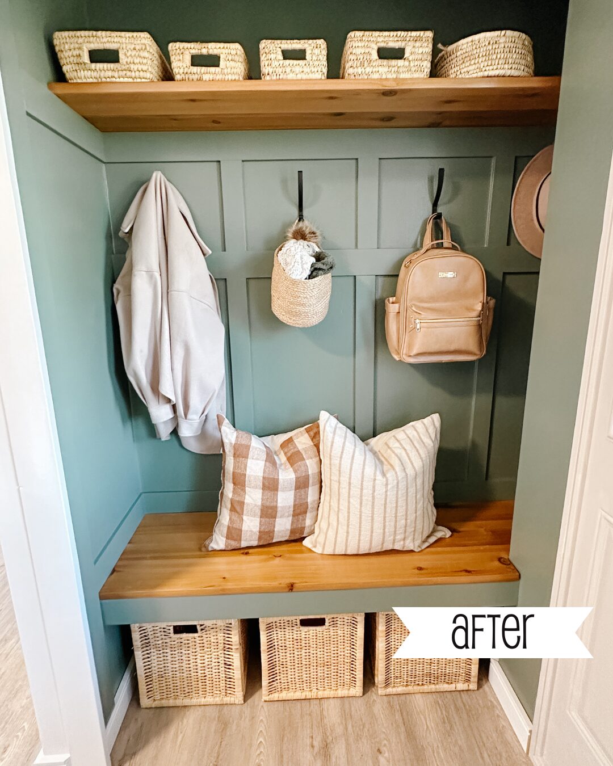
Before + After Photos my Home Office
y to connect with other like minded people and be able to encourage each other through all the ups and downs of renovating! I highly enc
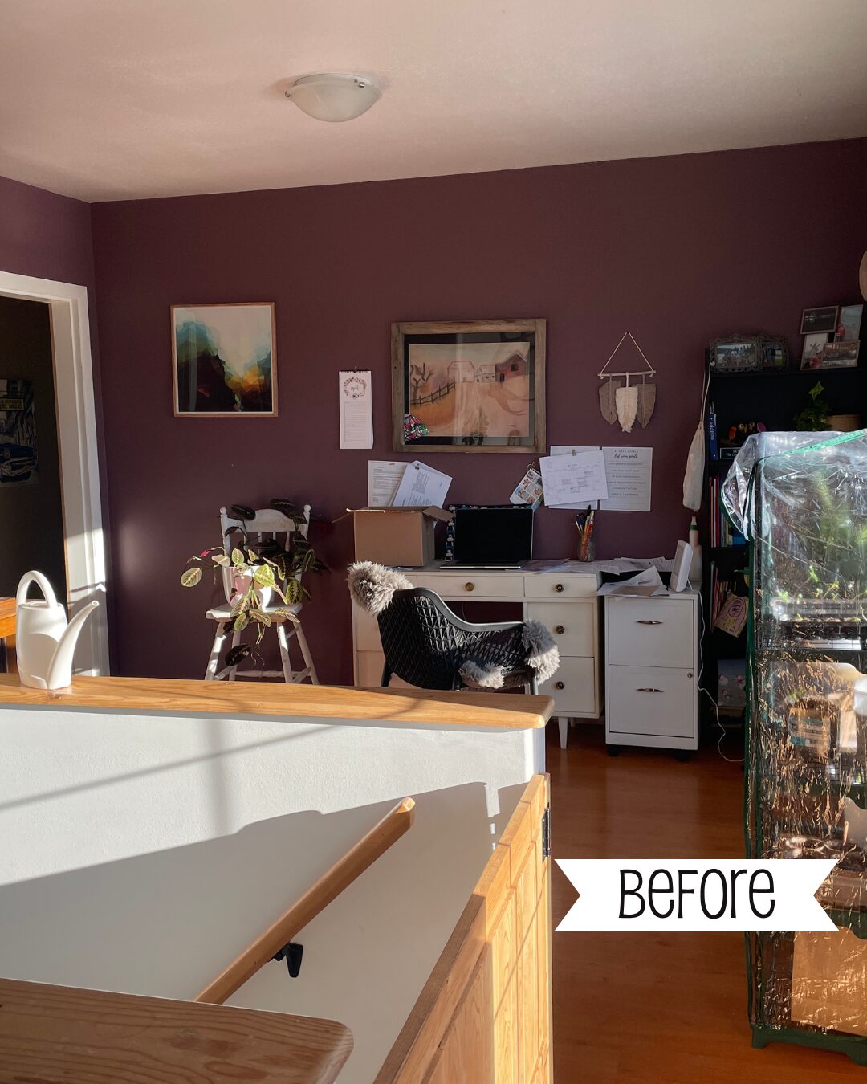
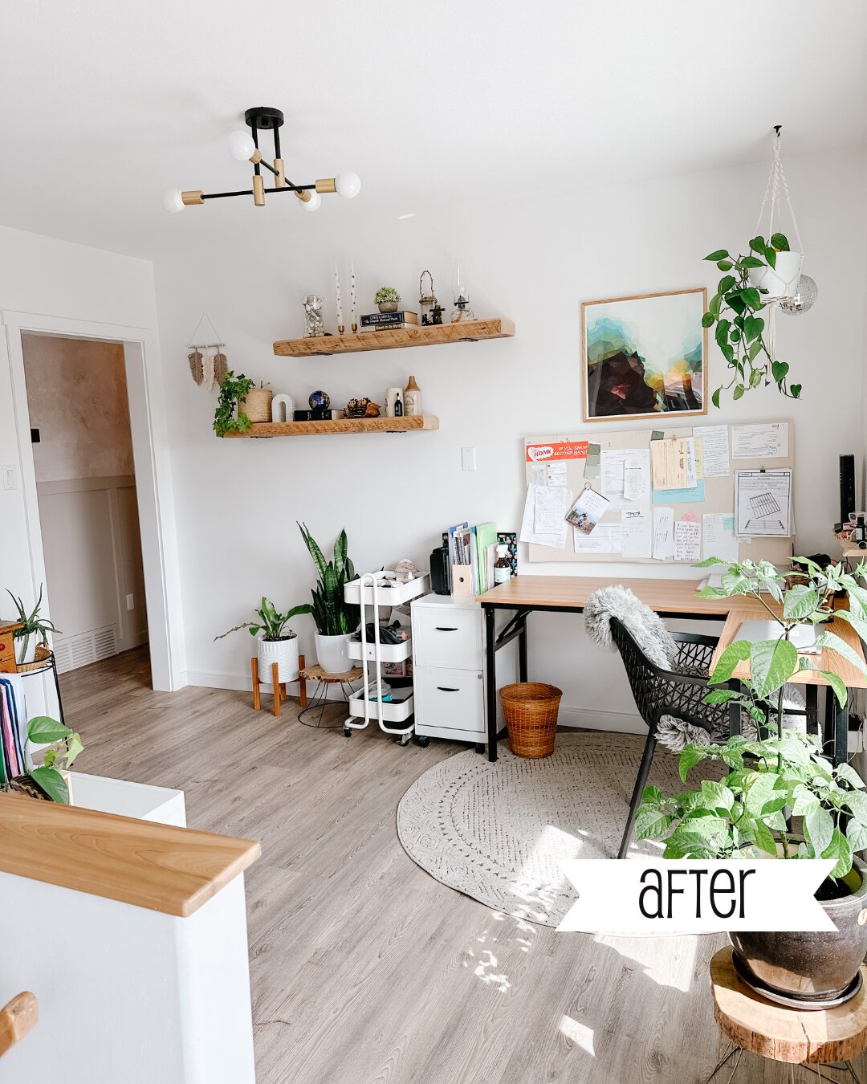
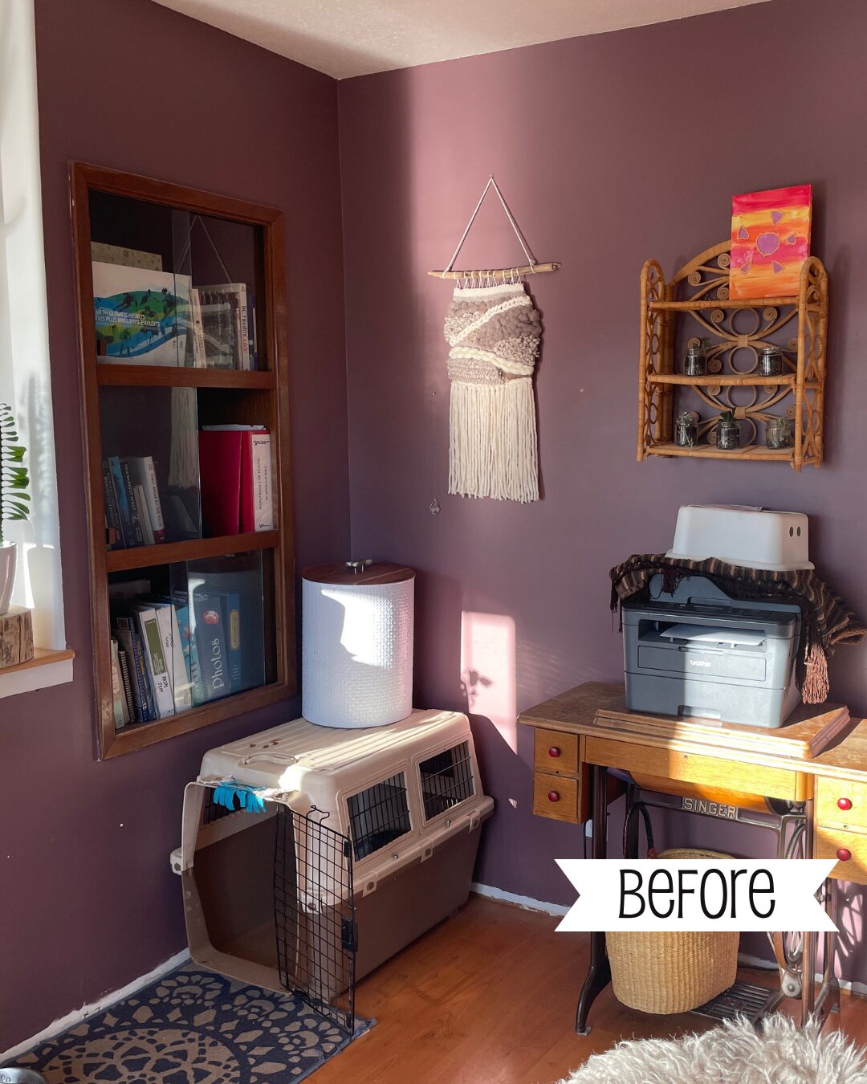
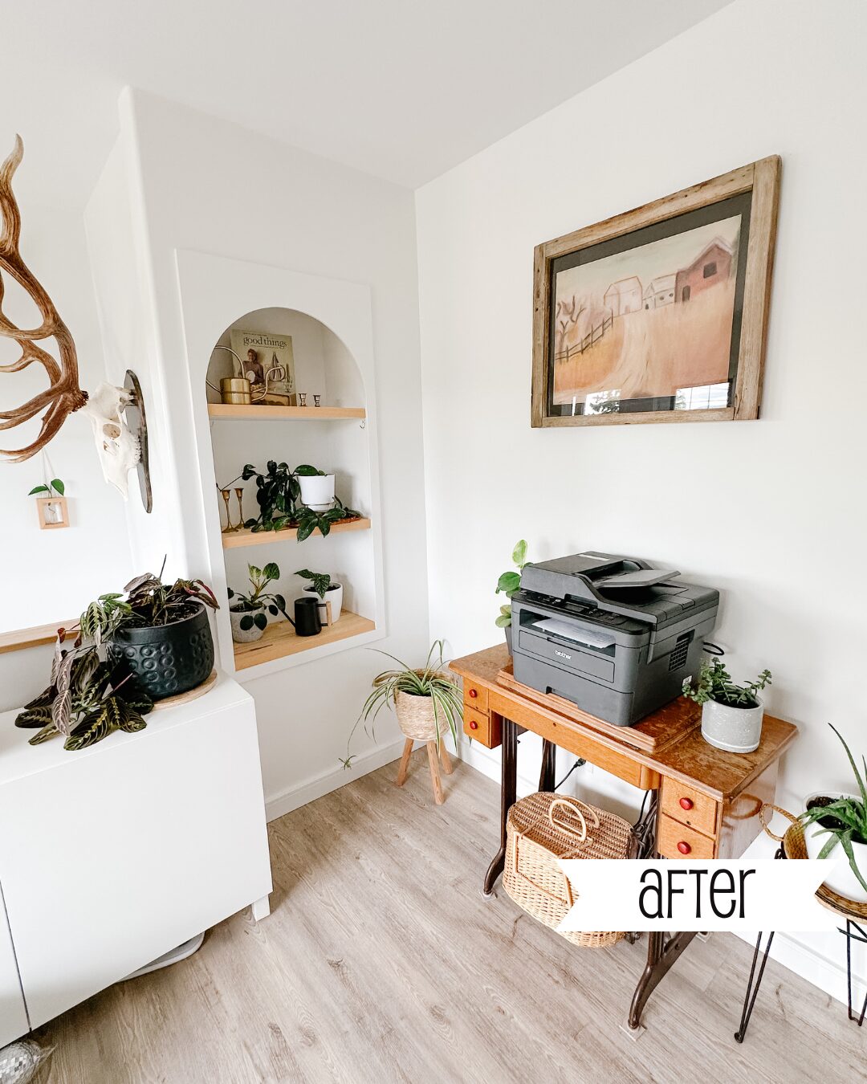
What’s Next?
We have two rooms left and then we’ll have completed renovated about 1960s home! They are most likely the two most expensive rooms too – the kitchen and master bathroom. Our bathroom is not very big, but bathrooms can add up quickly. We are going to hold off on our inside renovations for now to save up and also take a break from renovation chaos in our home. Yeah, key words being IN OUR HOME. We have moved our projects outside for summer!
We are building a shed in our back yard for storage and I’m renovated a travel trailer that we just purchased! This is a dream project of mine and I can’t wait to share all about it on my YouTube channel. Click HERE for a peek!
Any questions! Let me know in the comments!
We would love to see your projects! Please share with us by tagging us on Instagram @sewbrightcreations or email them to jackie@sobrighthome.com
This post is not sponsored however some links may be affiliate, which means I may earn a small commission if you shop using the links. There is NO extra cost to you. The opinions and photos belong to So Bright Home.
